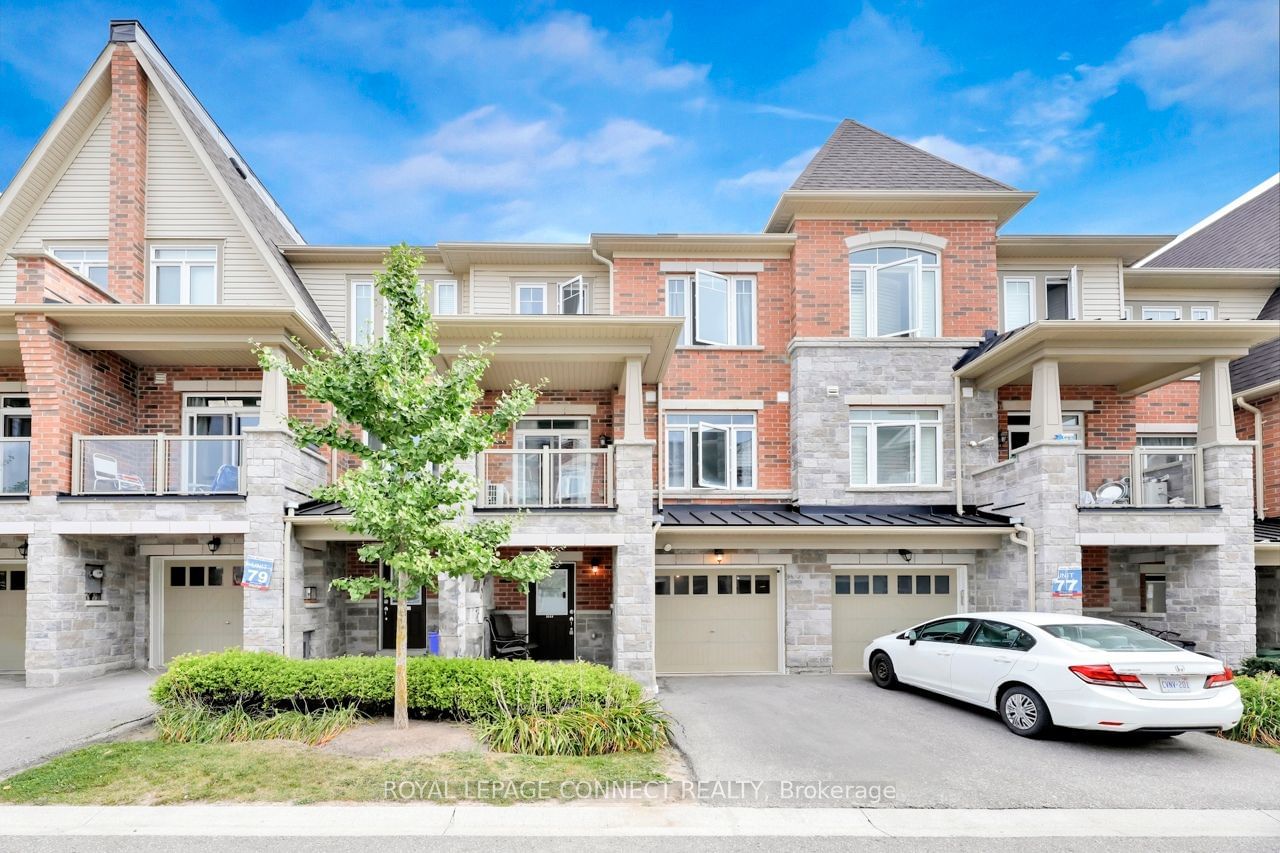$649,999
$***,***
2+1-Bed
3-Bath
1000-1199 Sq. ft
Listed on 9/23/24
Listed by ROYAL LEPAGE CONNECT REALTY
Duffin Heights community. Modern condo townhouse Ideal for a growing family or professional. Walk-out to private balcony where you can enjoy the view and convenient 2nd floor 2-pc bath. 3rd level laundry facilities and 2nd 3 piece bath. The 3rd level includes the primary bdrm with 3-pc shower ensuite w/closet. 2nd bdrm offers a large closet & window. You don't want to miss out on main floor layout w/bright family-sized kitchen w/ eat-in Breakfast bar and living & dining. Attached garage w/ entry to main level. The 2nd floor, features open concept to accept any pre-emptive offer without any notice. This 2 bdrm + bright & spacious main floor family rm. Lower level den/office ideal for Light Fixtures. This location walking distance to restaurants, banks, bars, schools. Minutes to HWY 407 & GO station, casino, community center, Pickering Town Centre, & Seaton Hiking Trail nearby.
Fridge, Stove, B/I Dishwasher. Washer & Dryer. Existing Light fixtures. Maint. Includes: visitor parking, lawn maintenance, building insurance.
E9363349
Condo Townhouse, 3-Storey
1000-1199
6
2+1
3
1
Built-In
1
Owned
6-10
Central Air
Finished
N
Brick
Forced Air
N
Open
$4,847.00 (2024)
DSCC
300
E
None
Restrict
Maple Ridge Community Management
1
$298.13
